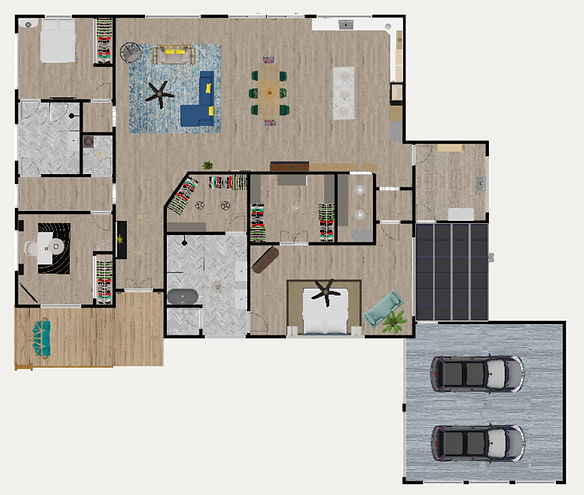top of page
FLOOR PLANS
Click on each floor plan and view it in 2D or 3D. The 3D view allows you to walk through the whole house as you choose.

The Grace Plan offers 3 beds and 2.5 baths. It is a one-level with the Owner's suite on opposite sides of the other 2 bedrooms.
Why the Name?
During a rough patch in my life, I designed this plan. I asked God for grace during my trying times, and when I was finished with this design. I knew I had God's Grace.


bottom of page